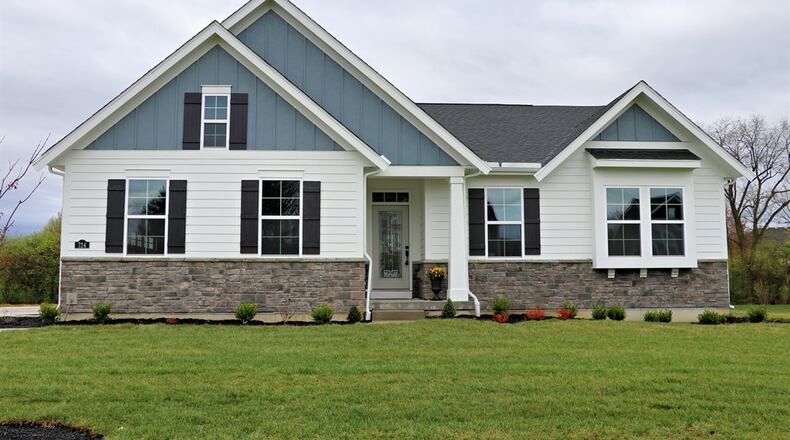Interior upgrades include added built-ins such as a locker bench within the mudroom, wainscoting in the foyer hallway and front study, and plumbing set for a wet bar in the lower-level recreation room. There is unfinished space plumbed for a full bathroom and an egress window for a possible fourth bedroom.
The formal entry opens from the front alcove into a foyer hallway. Wood-plank flooring fills the foyer hallway and continues into the open floor plan of the main social areas. Wainscoting matches that of the study, which is off the foyer through French doors. The study has a front window and a closet to allow for a flexible floor-plan design.
Off the foyer hallway to the left, a mudroom has a built-in locker bench and provides access to the garage and laundry room.
A wood railing with medal spindles wraps around the open stairwell to the lower level. A hallway branches into a guest bedroom wing where there are two bedrooms and a full bathroom. Both bedrooms have sliding-door closets and ceiling paddle fans. The guest bath has a solid-surface, single-sink vanity with make-up desk and a walk-in shower with ceramic-tile surround and glass doors.
Volume ceilings give the combined main social areas a spacious feel. Windows fill the great room with natural light, which is enhanced by canister lighting. An electric fireplace has a fluted wood mantel and stack-stone surround.
In the kitchen, an island has an extended quartz counter that allows for breakfast seating for up to four. The island has a double sink and dishwasher within the kitchen preparation side. Counters and cabinetry flank a gas range, and subway tile accents the walls. There is a separate buffet counter or coffee station and a walk-in pantry closet. Tucked off the kitchen and great room is a possible dining area or morning room with more windows and a glass door that opens out to the backyard concrete patio.
Tucked off the great room is the entrance to the primary bedroom, which has a tray ceiling. Accessible through double doors, the primary bathroom has an elevated vanity with two sinks and a large walk-in shower with ceramic-tile surround, a seat and glass doors. There is a private toilet room and a walk-in closet which passes through to the laundry room.
Most of the lower level has been finished into a recreation room. A door opens into a designated space for a possible bedroom and bath. Another door opens into the space with the home’s mechanical systems and storage.
Price: $674,900
Open House: April 14, 1 – 2:30 p.m.
Directions: Spring Valley Pike to south on Paragon Road to east on Harvest Lane
Highlights: About 2,942 sq. ft., 4 bedrooms, 2 full baths, volume ceilings, electric fireplace, wood-plank vinyl flooring, quartz counters, stainless-steel appliances, walk-in ceramic-tile surround showers, walk-in closet, mudroom, lower-level recreation room, plumbed for bath and wet bar, egress window, two-car garage, landscaped, rear patio, home owners association
For more information:
Marc Broomhall
Better Homes and Gardens Real Estate Big Hill
937-248-9318
Website: bighill.com
About the Author






